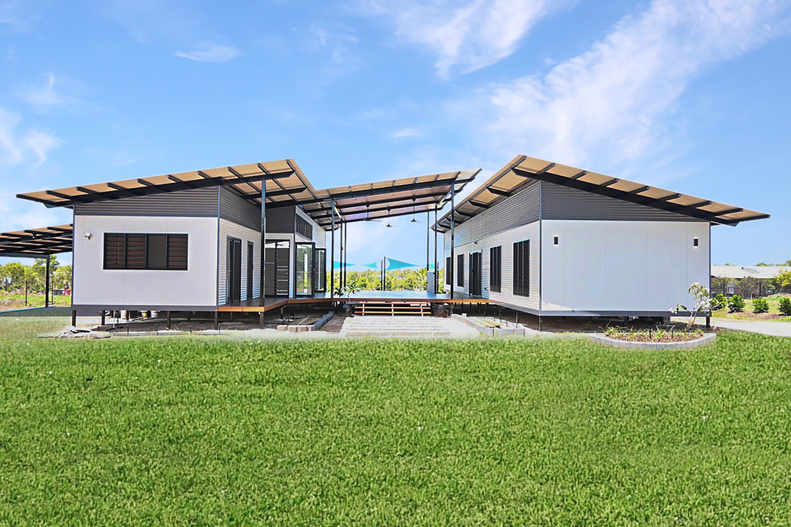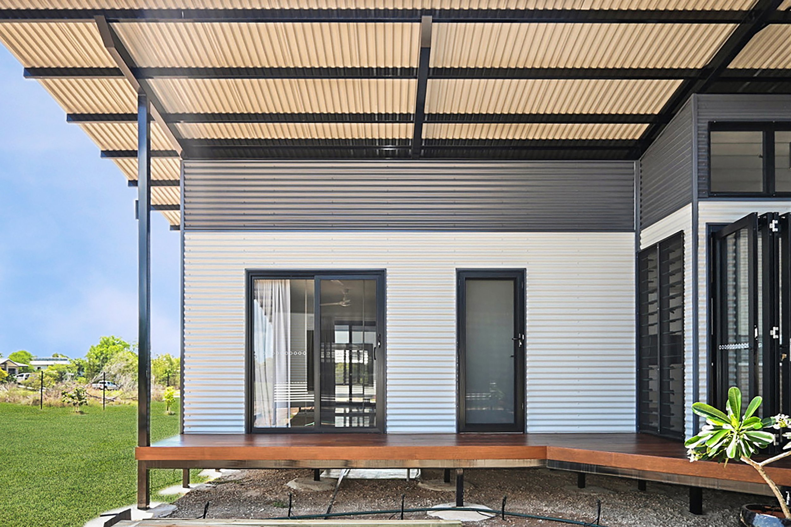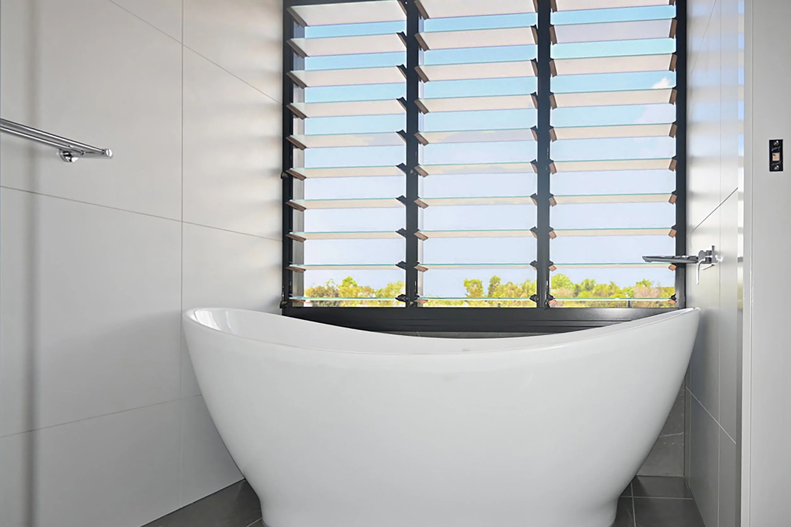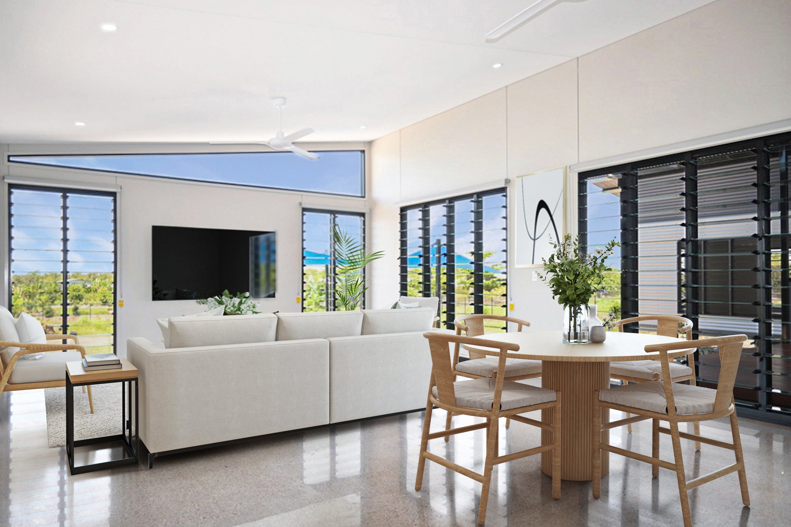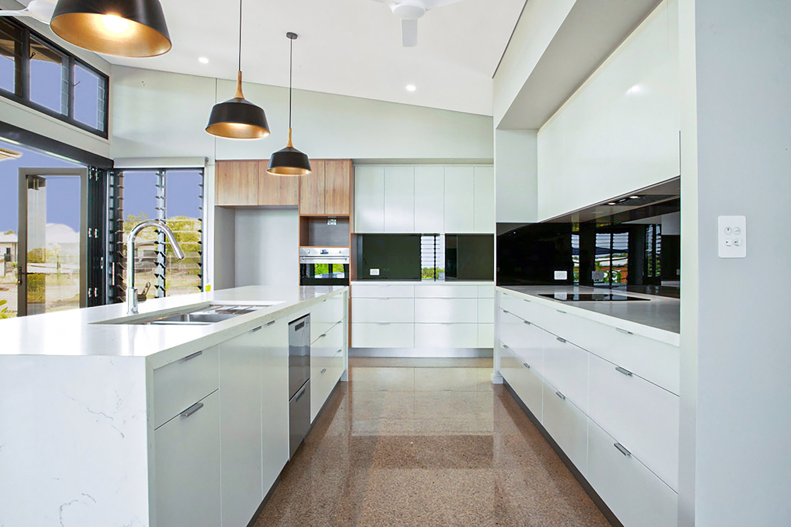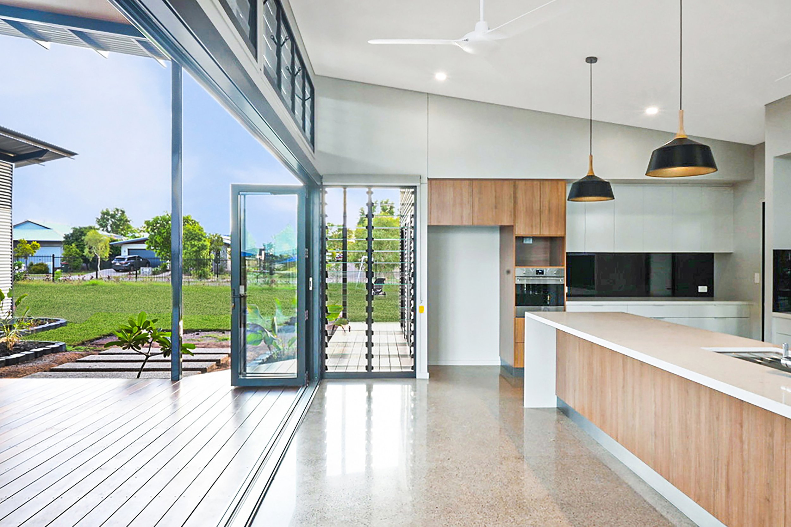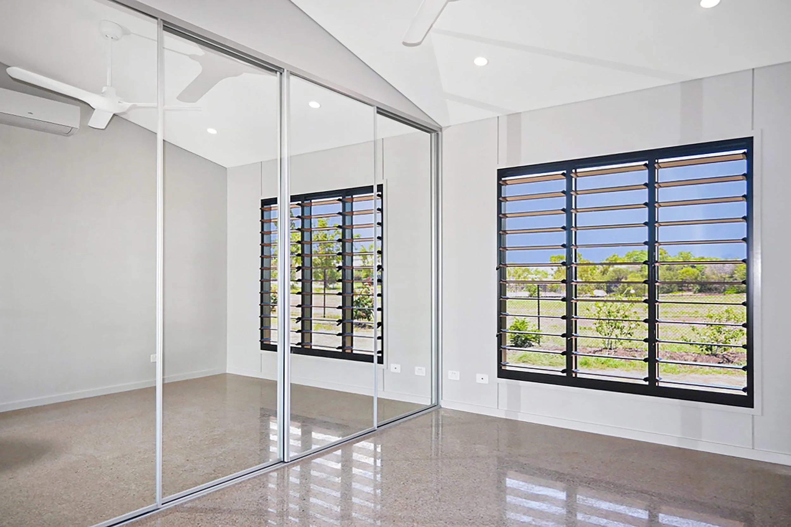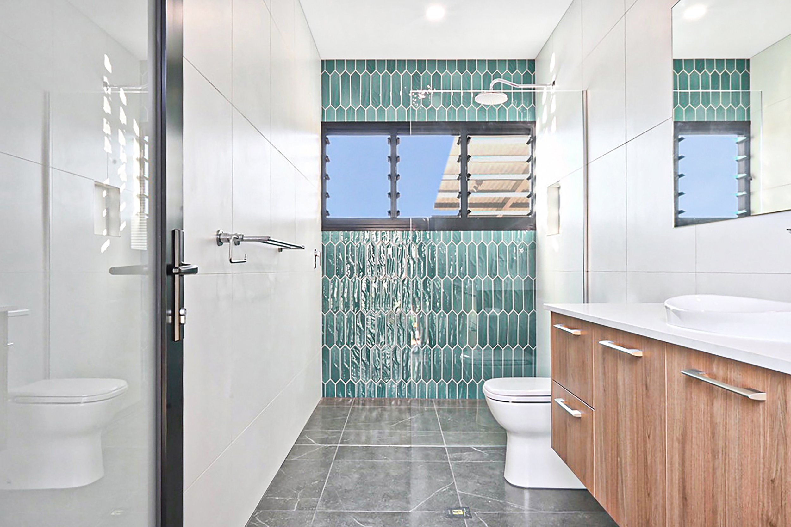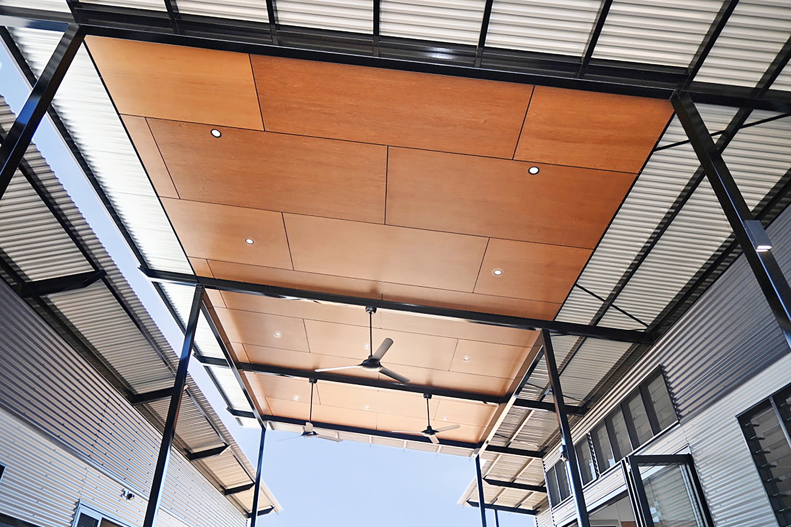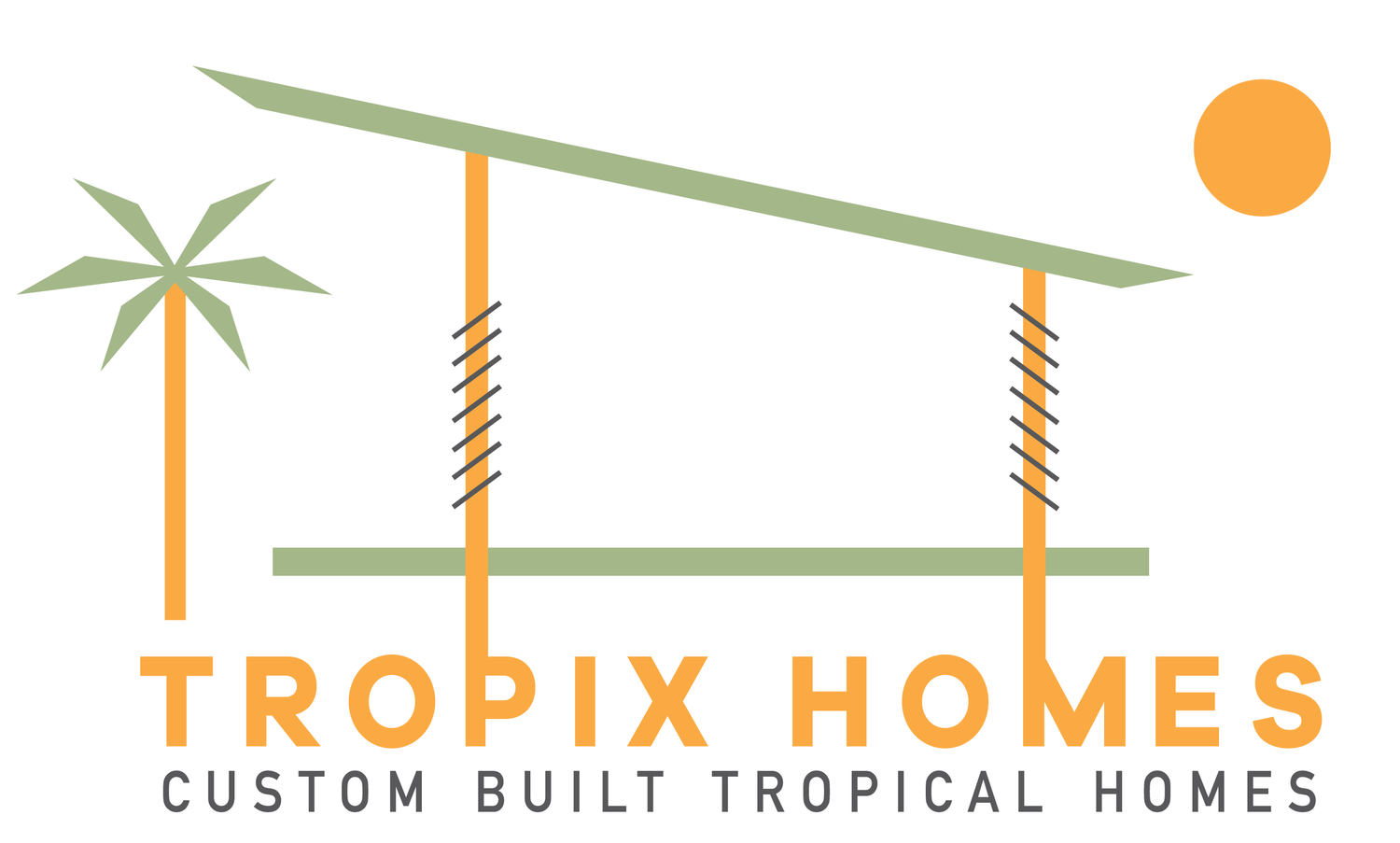BOAB HOUSE
1.15m PENDING FINISHES AND MATERIAL PRICE INCREASES
4 BEDROOMS 3 BATHROOMS
Boab house was designed for a family of four that live, love and breathe life in the Territory. They wanted a house that would reflect their laidback lifestyle. The layout is an internally focussed design with an expansive decking area that separates the sleeping and living appropriately. Two long lineal pods using our “one room deep” design principle allow for maximum cross ventilation, and screen the neighbours for privacy to create an internal family “hub”.
The result is a luxurious tropical living style house on a stunning one-acre property that features four bedrooms and three bathrooms.
Guest entry via an impressive large deck is reminiscent of a five-star tropical resort. A soaring plywood ceiling has been specially designed to allow hot air to escape. High atrium style louvred windows and a feature triangle windows allow a spectacular sense of light and airflow to the living space, complete with our unique semi elevated polished concrete. A large bifold door makes for a beautiful connection between the kitchen and entertaining space, ideal for year round gatherings. A spacious open plan living/dining area flows seamlessly onto the enormous entertaining area. A gourmet kitchen is complete with walk-in pantry and expansive bench tops.
The bedroom pod is linked by the large breezeway complete with a stunning master bedroom with views to the pool, two kids bedrooms and a second bathroom. A guest retreat is linked to the living space with a separate bathroom.
