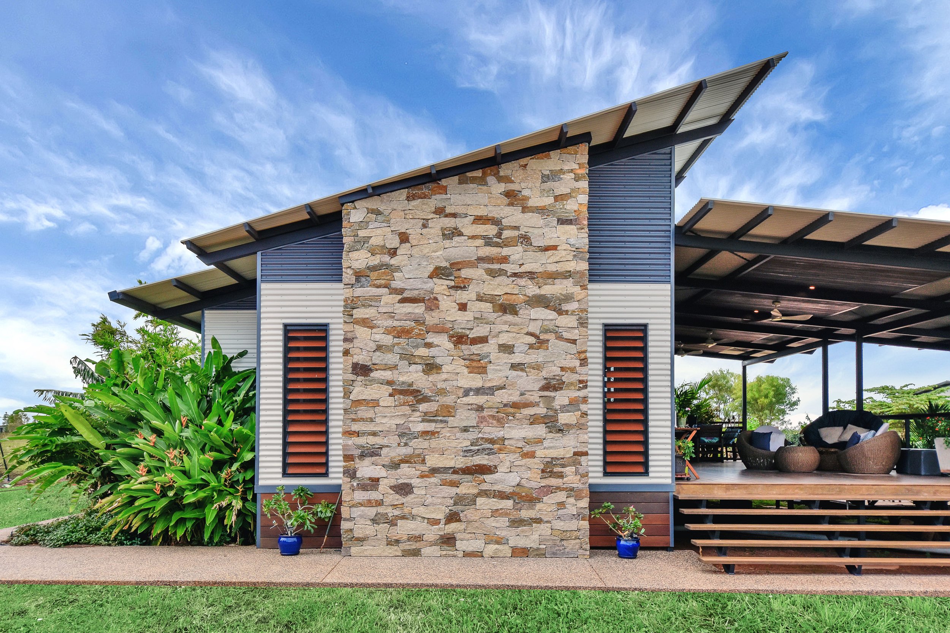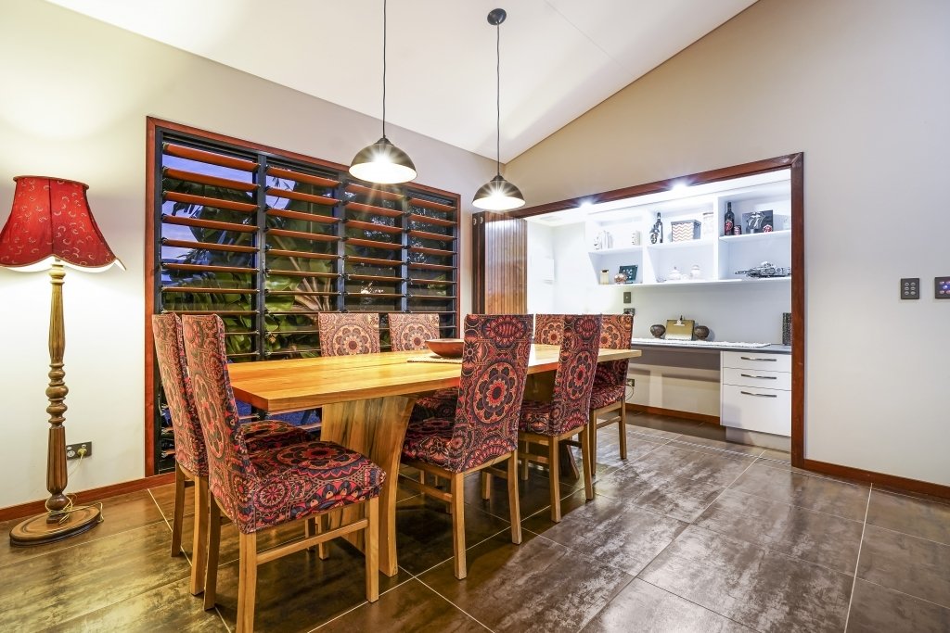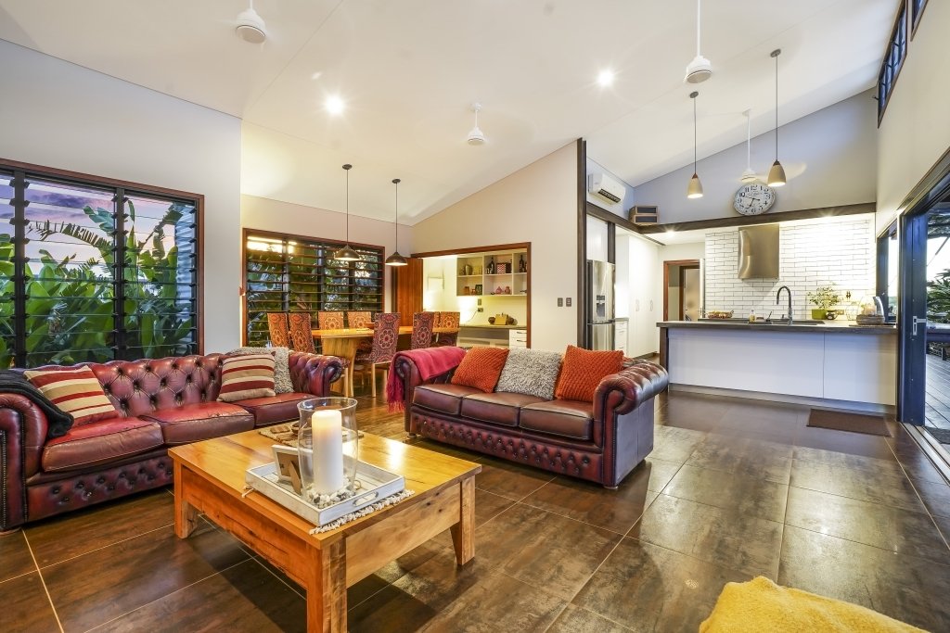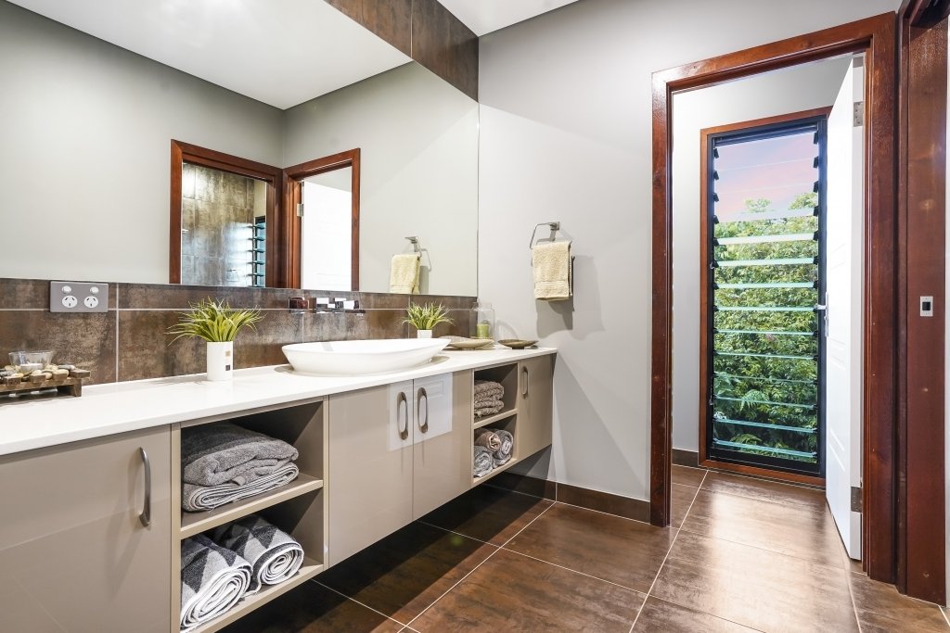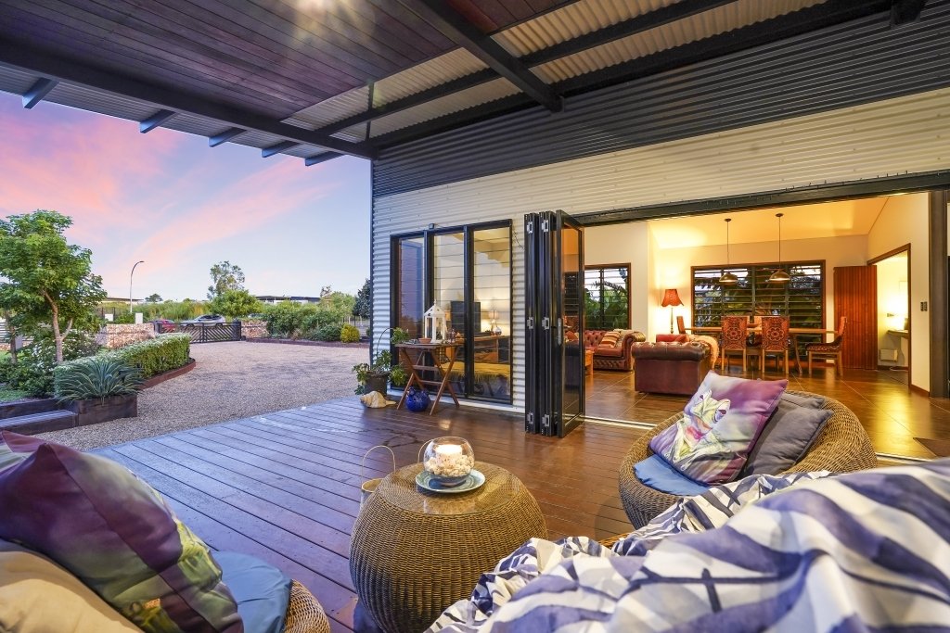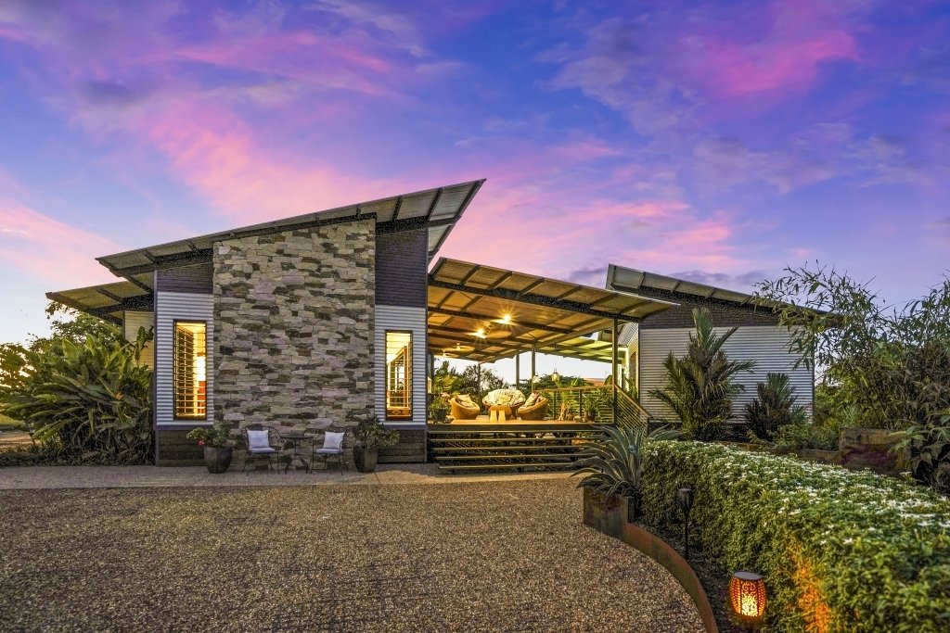CASSIA HOUSE
930k PENDING FINISHES AND MATERIAL PRICE INCREASES
3 BEDROOMS 2 BATHROOMS
A family of five relocated from Perth to Darwin to experience the joys of living life in the Top End. The concept for the house is based on the idea that there is no outlook or views to the site, so the design is internally focused. Two lineal pods have aimed to screen the neighbours for privacy and create an internal “hub” which would wrap the planning around the courtyard and grassed area. Separation of the master bedroom from the teenager’s retreat was an important element in the design brief to isolate noise for a shift worker.
The end results is a luxurious tropical living style house on a stunning one-acre property that features 3 bedroom and two bathrooms built to very high standards.
Every stone on the stunning house façade, fence and retaining wall has been meticulously hand laid to create an incredible textural element to this beautiful home. Magnificent manicured tropical gardens welcome you into the gated front forecourt with entry via the impressive reception desk that is reminiscent of a five-star tropical resort. A soaring ceiling with atrium style windows creates a spectacular sense of light and space in the spacious open plan living/dining area, that flows seamlessly onto the enormous rear barbeque deck through bi-fold doors. The gourmet kitchen will delight with a large servery window with custom made Jarrah bench onto the rear deck and is superbly presented with concrete bench tops and premium stainless steel appliances.
You’ll find the stunning master bedroom privately located off the breezeway with deck access and an incredible open air ensuite that features a striking outdoor stone bath between two tranquil ponds, plus an indoor shower.
The second and third bedrooms – both with built in robes – are connected by an outdoor walkway and share a second bathroom in a separate pavilion to suit use as private guest accommodation, or for growing families.
2016 NT HIA HOUSING AWARDS- BEST BATHROOM DESIGN
2016 NT HIA HOUSING AWARDS- BEST CUSTOM BUILT BATHROOM
