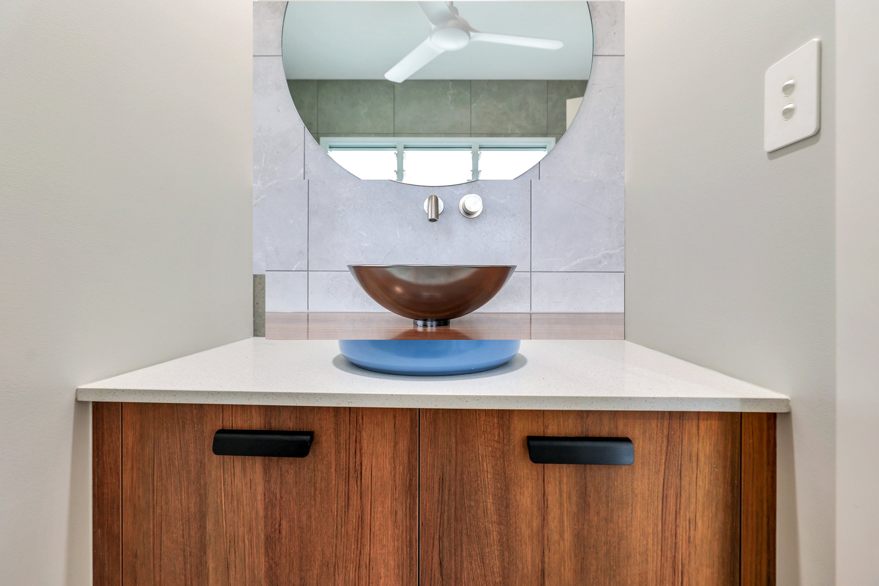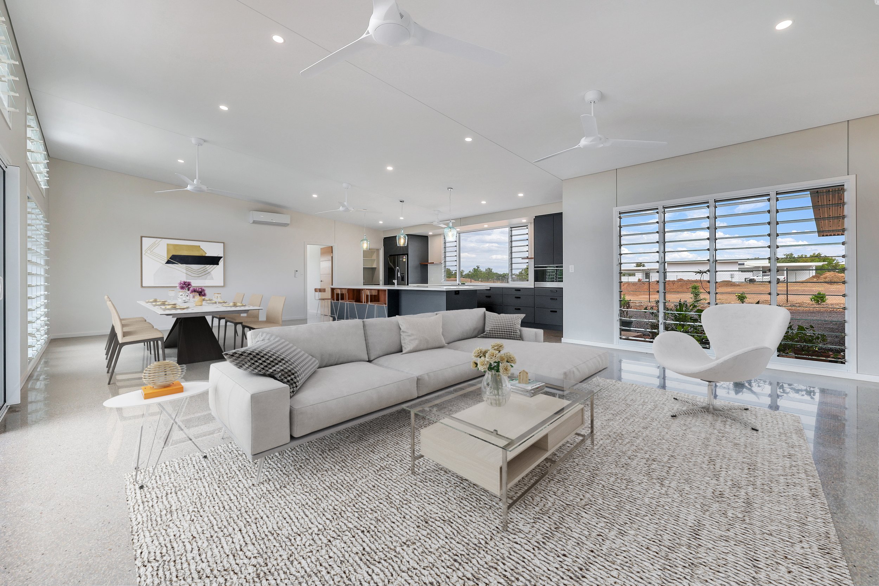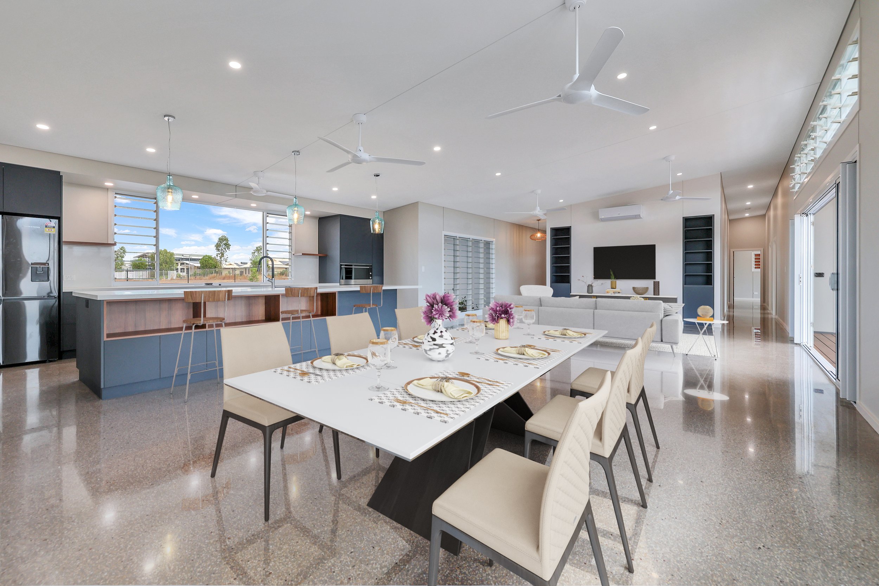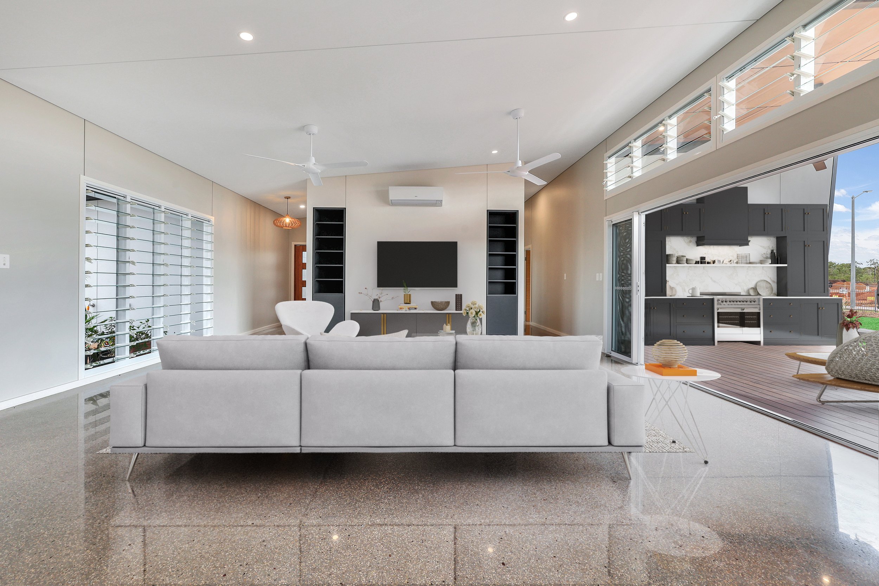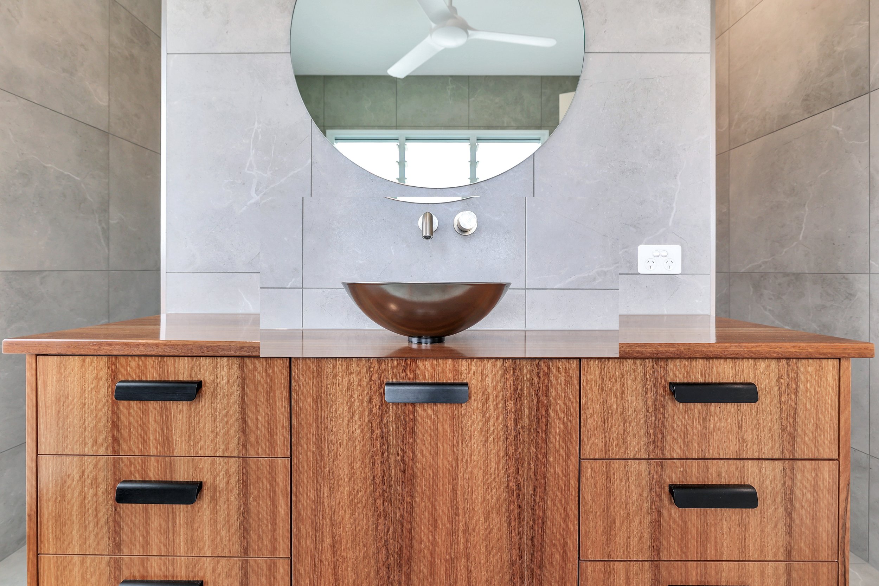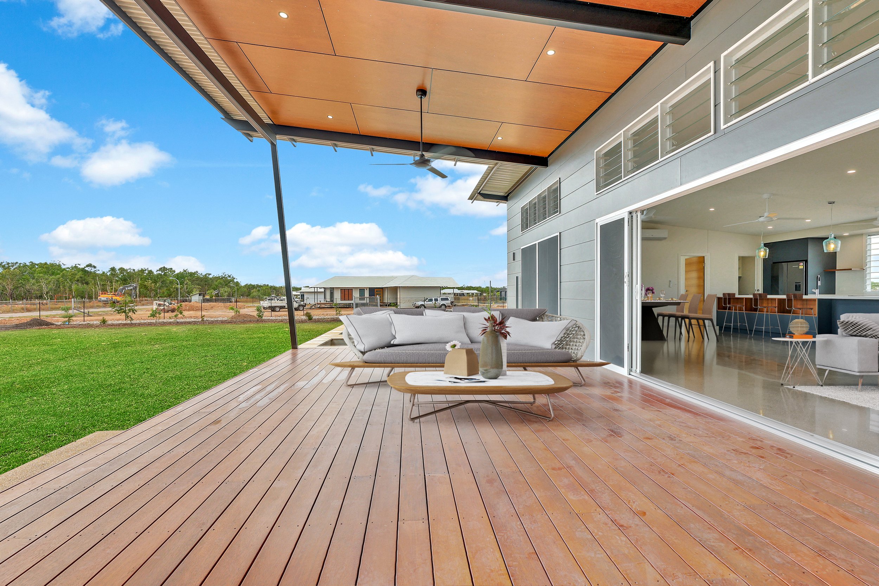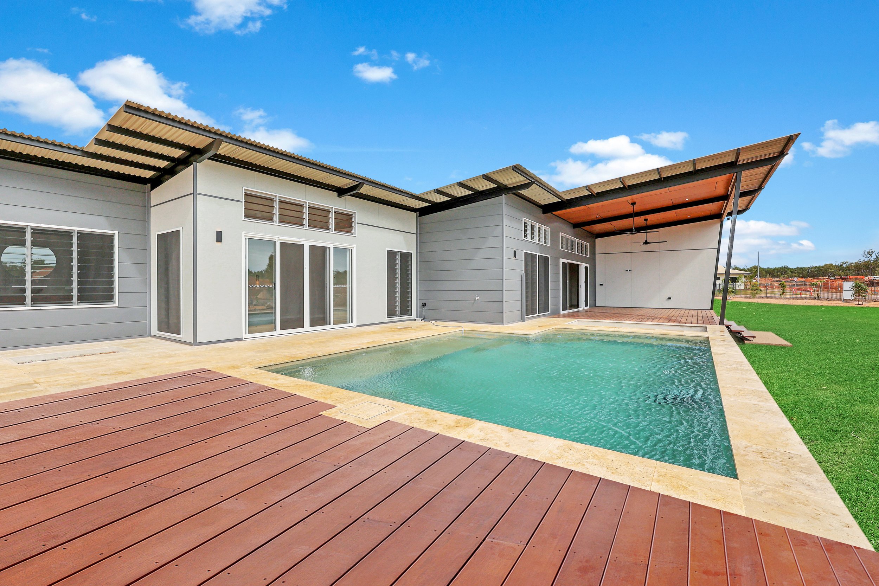JASMINE HOUSE
1.1m PENDING FINISHES AND MATERIAL PRICE INCREASES
4 BEDROOMS 2 BATHROOMS
The Jasmine House is our latest design and construct project completed in Muirhead.
A doctor and a midwife relocated to Darwin for employment, and were keen to embark on a custom design that was suited to their way of life, and the N.T. tropical climate. After viewing a previous Tropix project that was for sale, the “Cassia”, they loved the house but wanted to make the design more enclosed to suit their needs and lifestyle.
The layout along with the skillion roof design, is staggered in a way to capture the stunning bush views. A long North South axis means minimal morning and afternoon sun hit the smallest part of the house. Lightweight wall construction means the house will cool down fast at nighttime.
Stunning finishes include Polished Concrete floors, Plywood Ceilings, Timber cabinetry, Merbau decking and a combination of Colorbond and Cement sheet wall cladding. An expansive living area is complete with high long windows to maximise views, natural light, and allow hot air to escape. Our signature big stacking doors open to a large deck with a built-in outdoor kitchen and pool.


