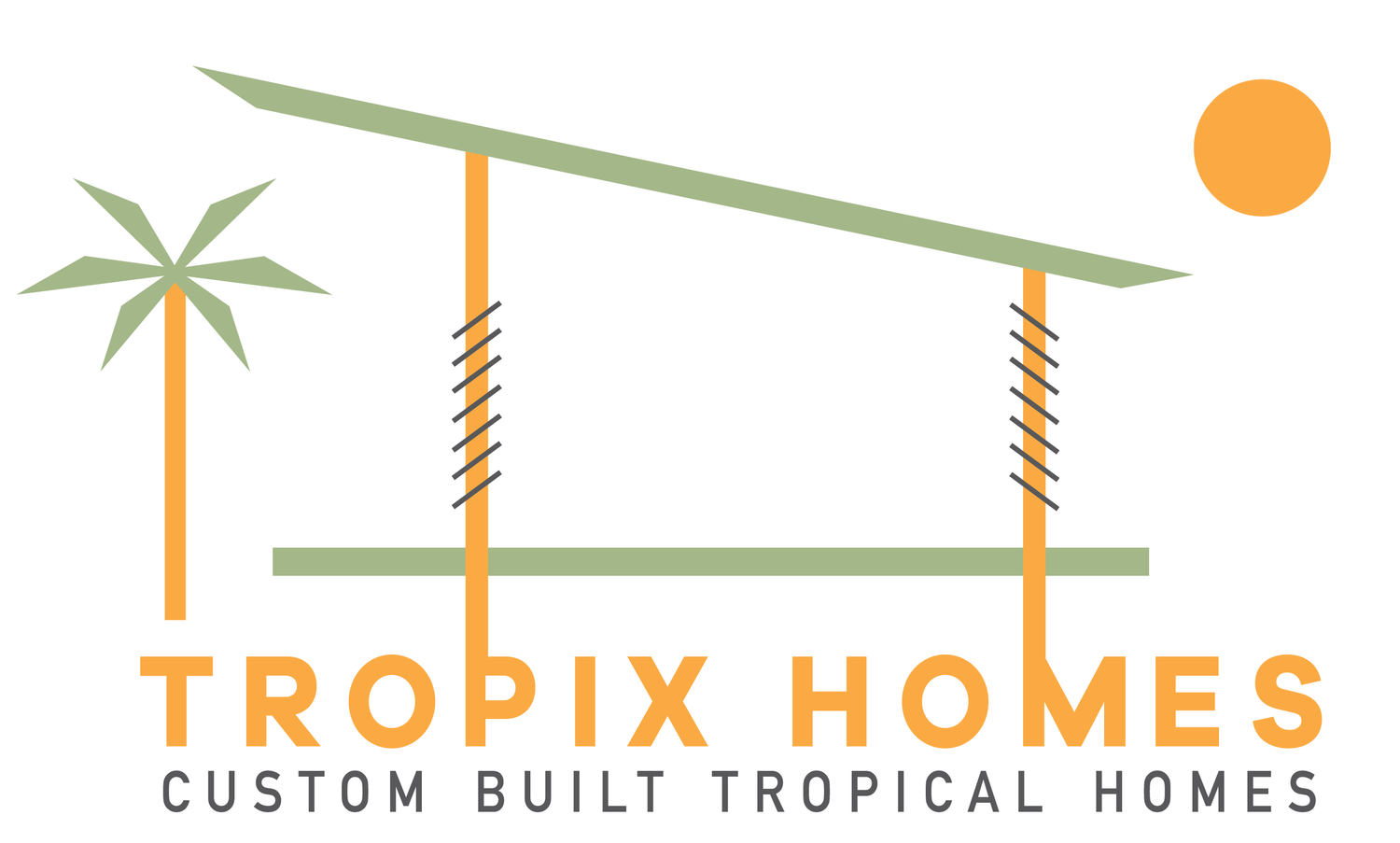VIRGINIA HOUSE
1.1m PENDING FINISHES AND MATERIAL PRICE INCREASES
5 BEDROOMS 2 BATHROOMS
The Virginia house was designed for a growing family in the rural part of the Northern Territory. They wanted a house that was tropical, sustainable and that captured views to their stunning bush outlook. The layout has a central living space, with a parents retreat on one side, and children’s wing on the other. The separated pods use our “one room deep” design principle allow for maximum cross ventilation, and screen the neighbours for privacy to create an internal family “hub”.
The result is a luxurious tropical living style house on a stunning five-acre property that features five bedrooms and two bathrooms with a large Mudroom.
A striking plywood ceiling maximises views to the landscape beyond. Large louvred windows allow a spectacular sense of light and airflow to the living space, complete with our unique semi elevated polished concrete floors. A large stacking door makes for a beautiful connection between the kitchen and entertaining space, ideal for year round gatherings. A spacious open plan living/dining area flows seamlessly onto the enormous entertaining area. A gourmet kitchen is complete with walk-in pantry and expansive bench tops.




















