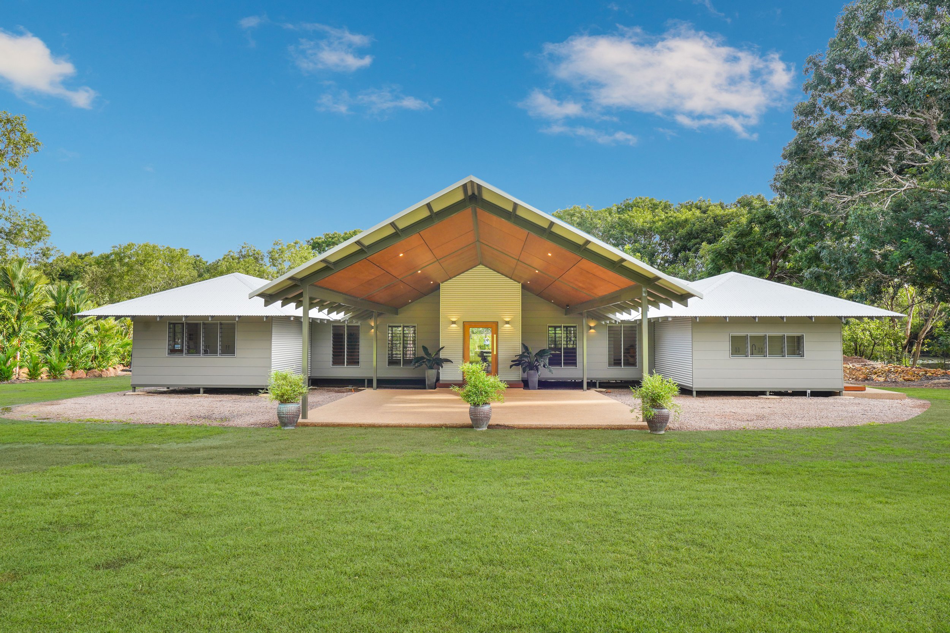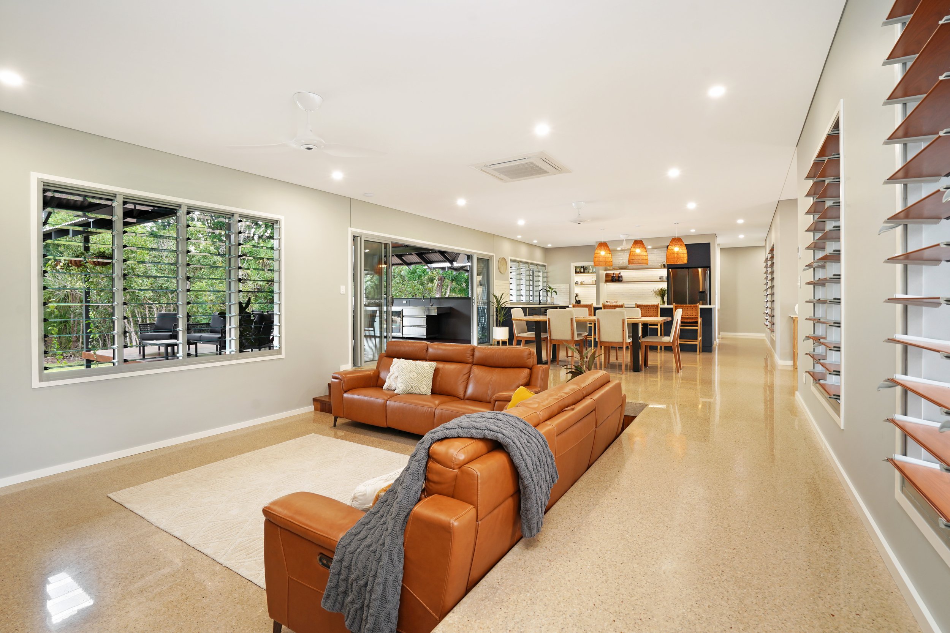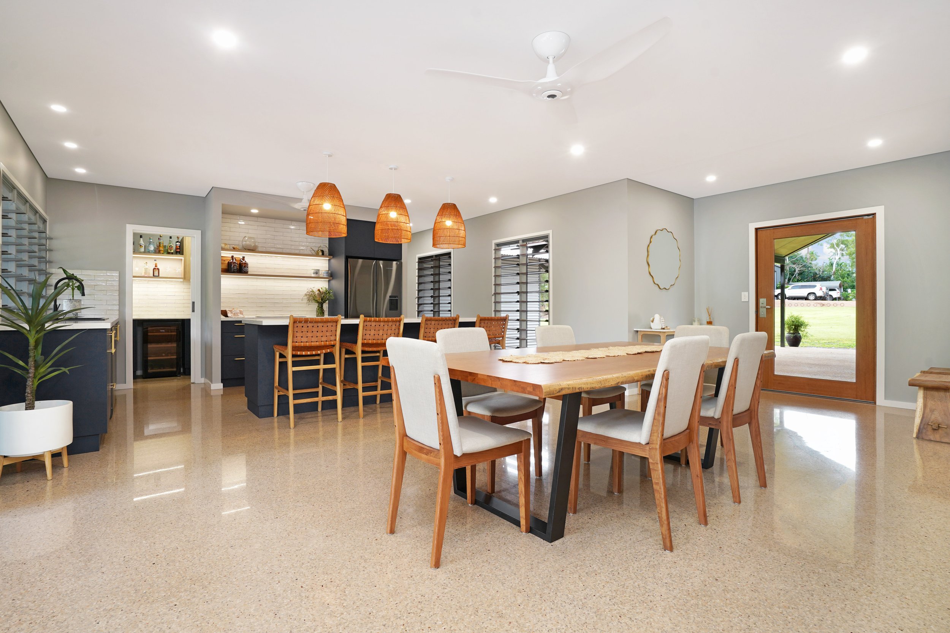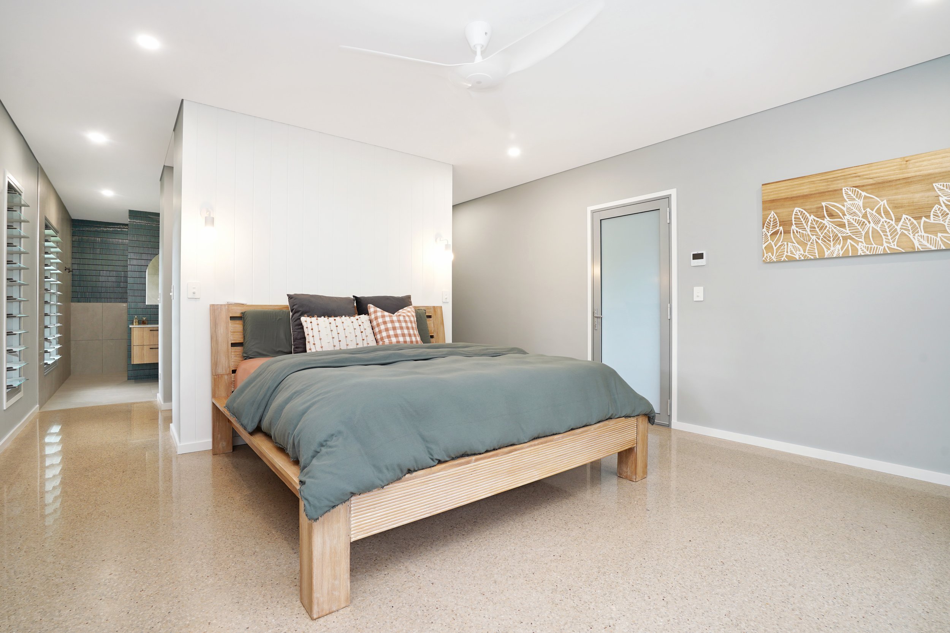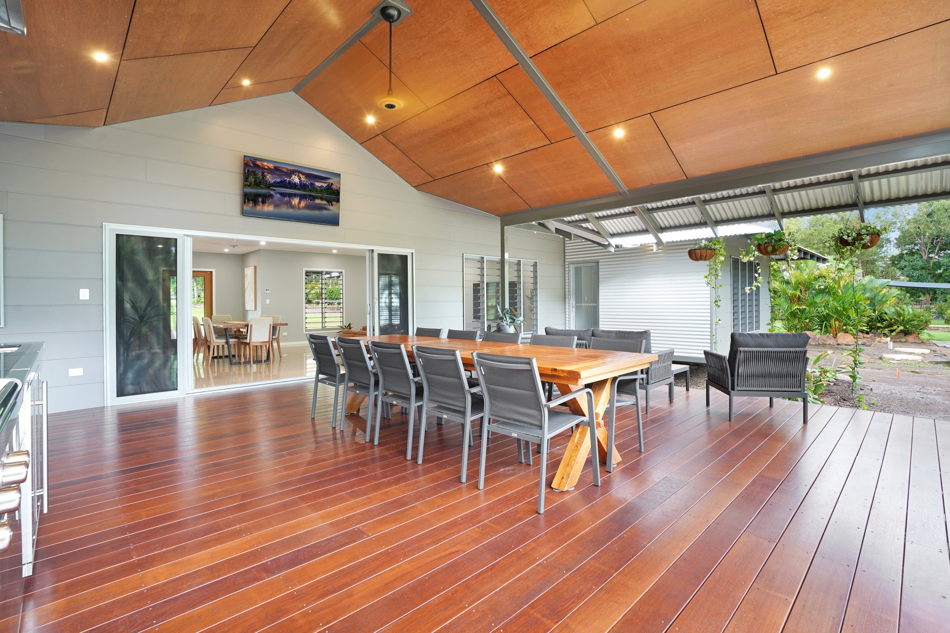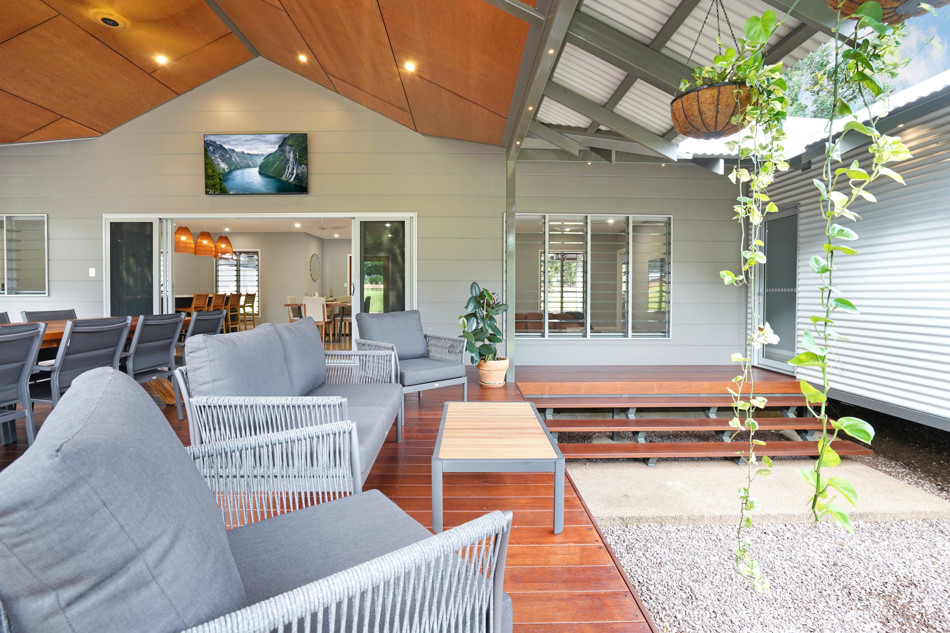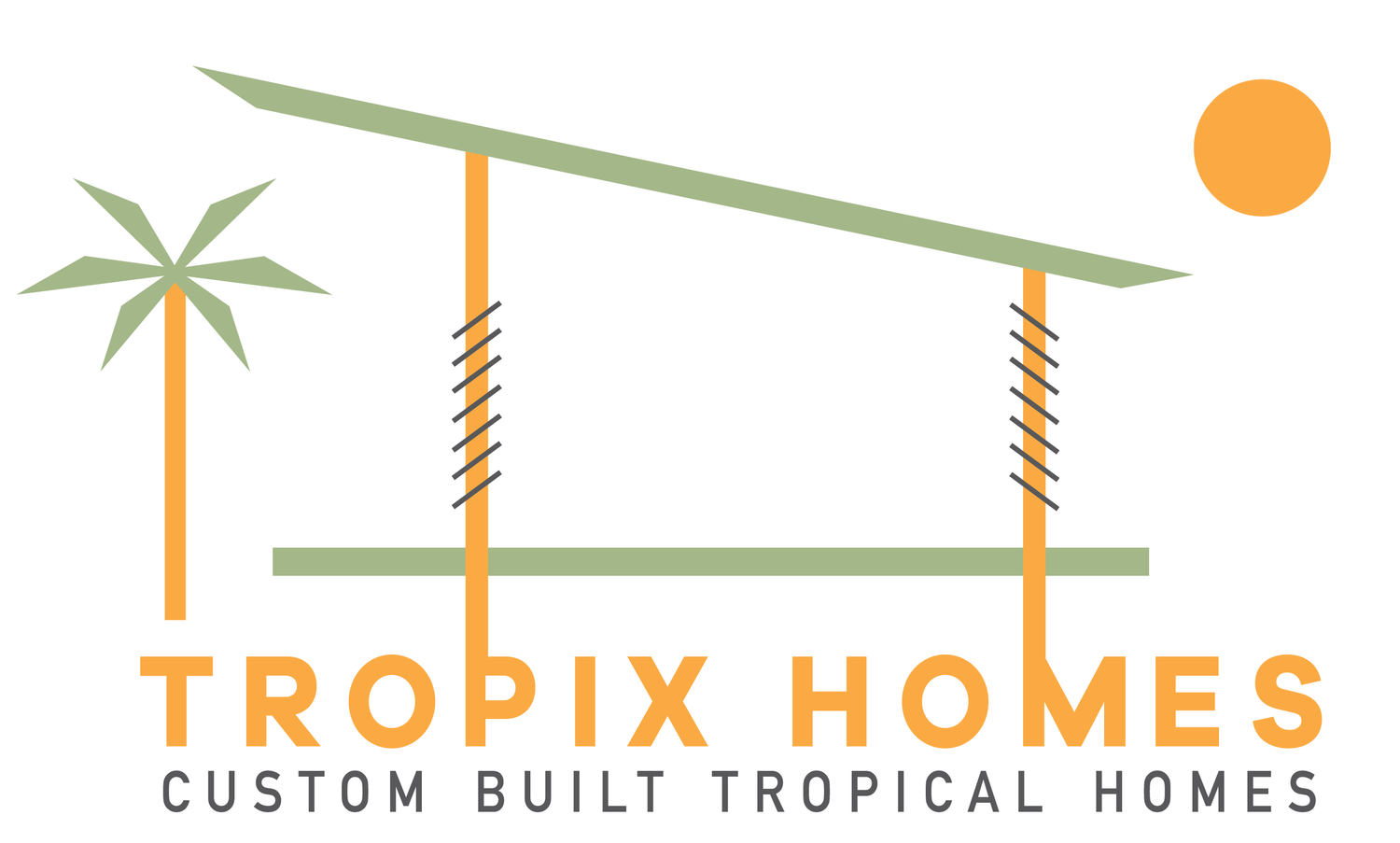WHITEWOOD RESIDENCE
3 BEDROOMS 2 BATHROOMS
The Whitewood residence was designed for a family that had been living on there rural block in a shed house, waiting for many years to create their beautiful forever home. They wanted a house that was tropical, sustainable and that captured views to their stunning bush outlook. The layout has a central living space, with a parents retreat on one side, and children’s wing on the other. The separated pods use our “one room deep” design principle allowing for maximum cross ventilation, and consider privacy from the main road and outdoor living spaces.
The result is a modern tropical hampton style house on a stunning five-acre property that features three bedrooms and two bathrooms with a sunken lounge and laundry that only some would dream of.
A striking plywood ceiling maximises views to the landscape beyond. Large louvred windows allow a spectacular sense of light and airflow to the living space, complete with our unique semi elevated polished concrete floors. A large stacking door makes for a beautiful connection between the kitchen and entertaining space, ideal for year round gatherings. A spacious open plan living/dining area flows seamlessly onto the enormous entertaining area. A gourmet kitchen is complete with walk-in pantry and expansive bench tops.
